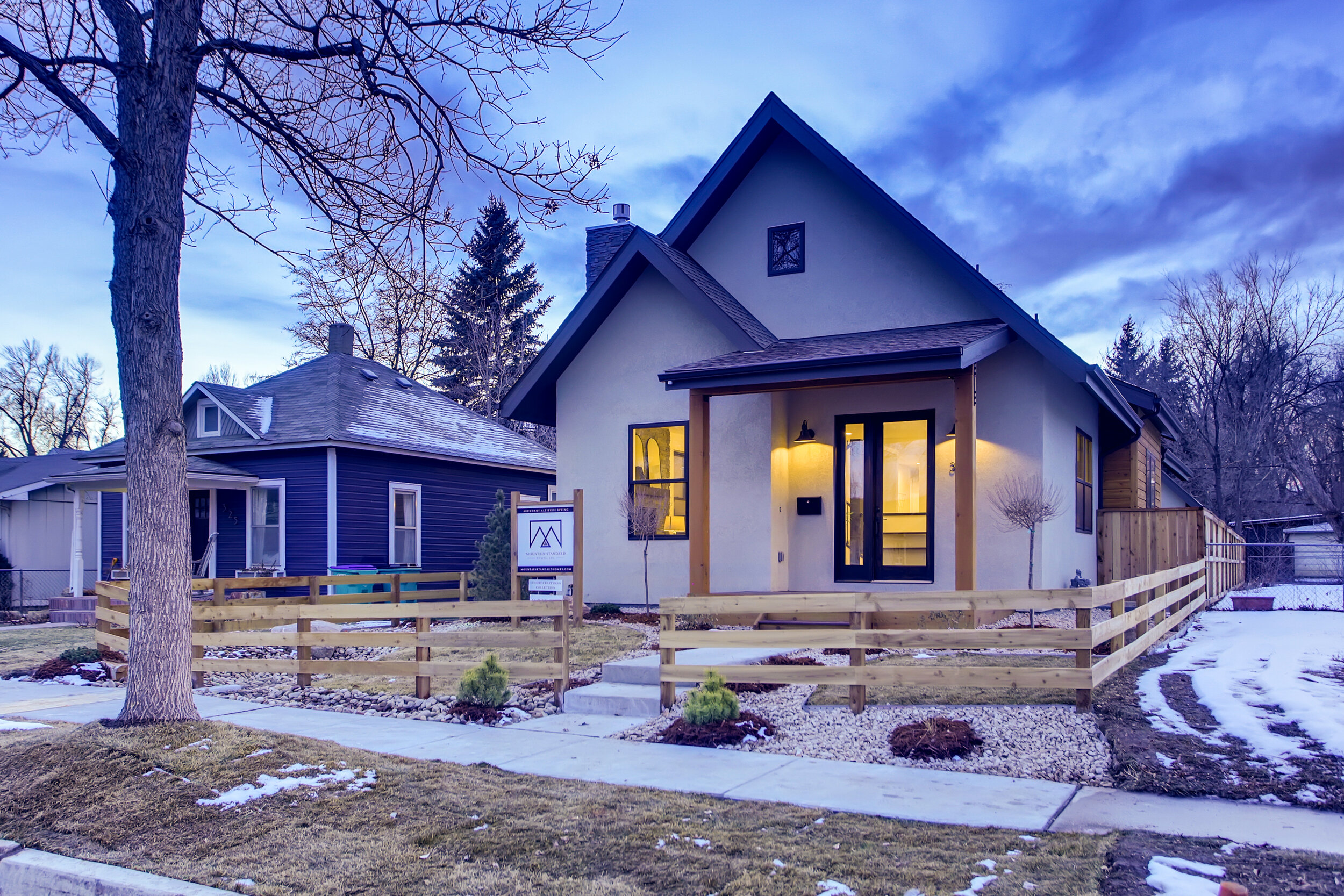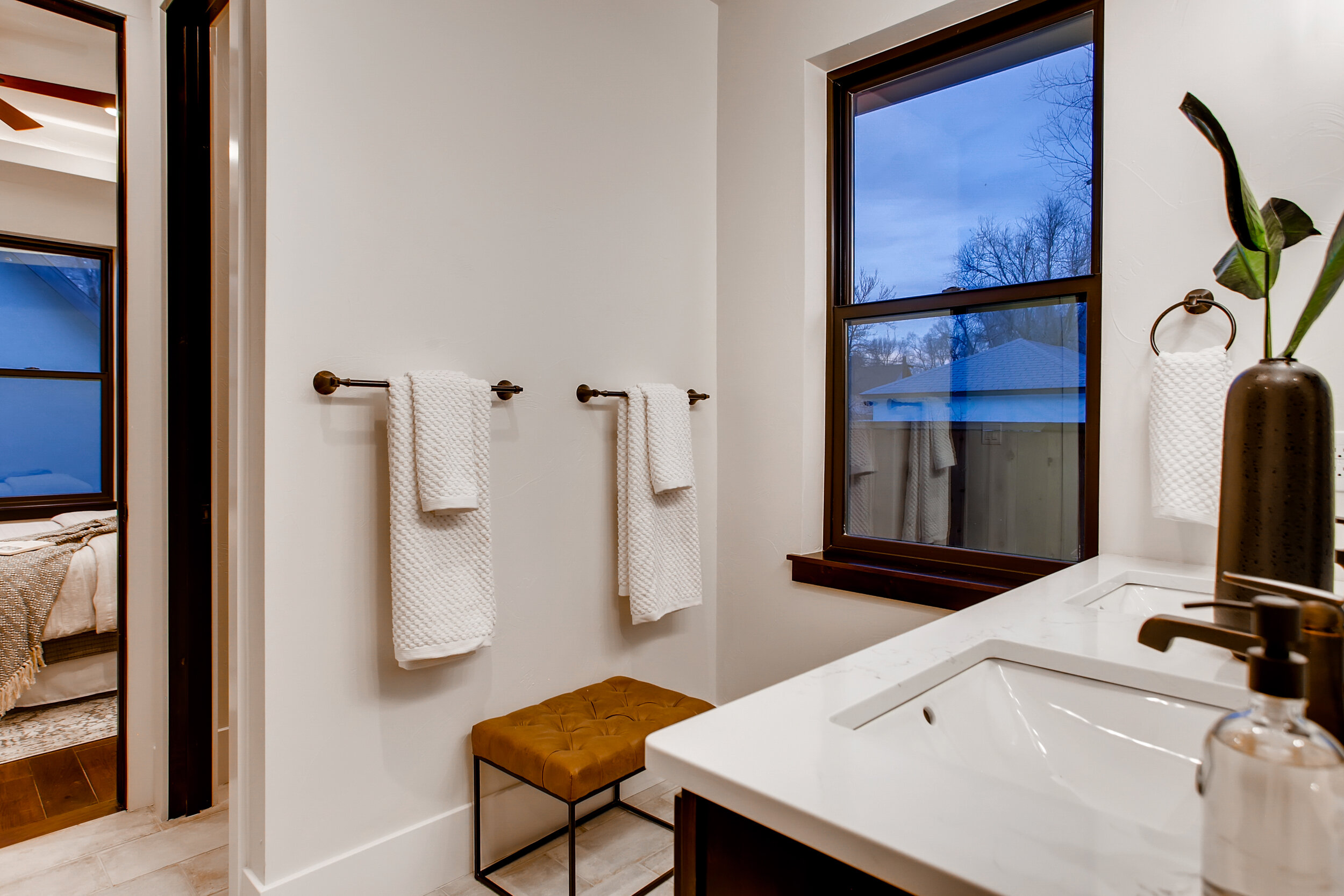New Life in Old Town Fort Collins
327 North Loomis Street - Fort Collins, Colorado
Classic Colorado Craftsman
Welcome to 327 North Loomis Street, a complete Re-Development project located in Old Town Fort Collins’ West Side subdivision. Nestled on a modest 4500 square foot lot lies Mountain Standard Homes’ Poudre Craftsman, a luxurious 5 bedroom, 4 bath 3200+ square foot Colorado classic. Compromising nothing, Loomis reflects comfortable luxury with its rich hardwoods, variety of stone and tile, elegant quartz countertops throughout, and professionally designed kitchen. Utilizing mindful design, Mountain Standard has found great balance with its ability to exceed efficiency standards, deliver on form and functionality, and maximize both interior and exterior space. Loomis’ proximity to Old Town Fort Collins provides endless opportunities to live abundantly and thrive in one of the country’s most desired places to reside.
Sold for $1,125,000
Exterior Elevations & Landscape
Living Room & Entryway
“Colorado Comfort” - Inviting living room anchored by its custom stacked stone gas fireplace
Knotty alder full light front door and sidelight
Knotty alder and wrought iron open stairway
Abundant natural light provided by the oversized windows found throughout the home
Grand Kitchen & Dining
Professionally designed kitchen with specialty Jenn Aire downdraft cooktop
Great room open concept with 9’ ceilings
Plenty of room for eating & entertainment
Oversized “eat-in” kitchen island made with a solid slab of Pental Statuario premium quartz
Master Bed & Bath
Spacious and secluded master bedroom with 10’ cove ceiling
A magazine like master bath complete with custom herringbone set tiles and oversized grotto shower
First Floor Amenities
Custom alder built-ins and cabinetry throughout
Private powder bath
Luxurious laundry room
Second Floor Amenities
Private study and seating area
Bedroom Two
Bedroom Three
Open railing switch back stairs
Second floor bath
Basement Amenities
Large gaming and entertainment space
Custom wet bar with thin brick backsplash and Pental quartz countertop
Family & media space
Bedroom Four
Bedroom Five
Basement Bath
Where it began - Project Concept & Planning
Built in 1898, the original Sears and Roebuck home survived over 121 years of life, much of which was little changed and original to the house. After an environmentally conscientious demolition in late 2019, 327 Loomis now reflects new beginnings with a blank landscape canvas that will soon house Mountain Standard’s new Poudre Craftsman from its Luxury Craftsman Collection.
With its traditional craftsman styling complimented by modern contemporary accents, the Poudre Craftsman perfectly balances form and function. The nearly 3,300 square feet of living space is intelligently designed to maximize the usable space its small spatial footprint allows on Loomis’ 4,500 square foot lot.
Main Level Floor Plan
Second Level Floor Plan
Basement Level Floor Plan











































