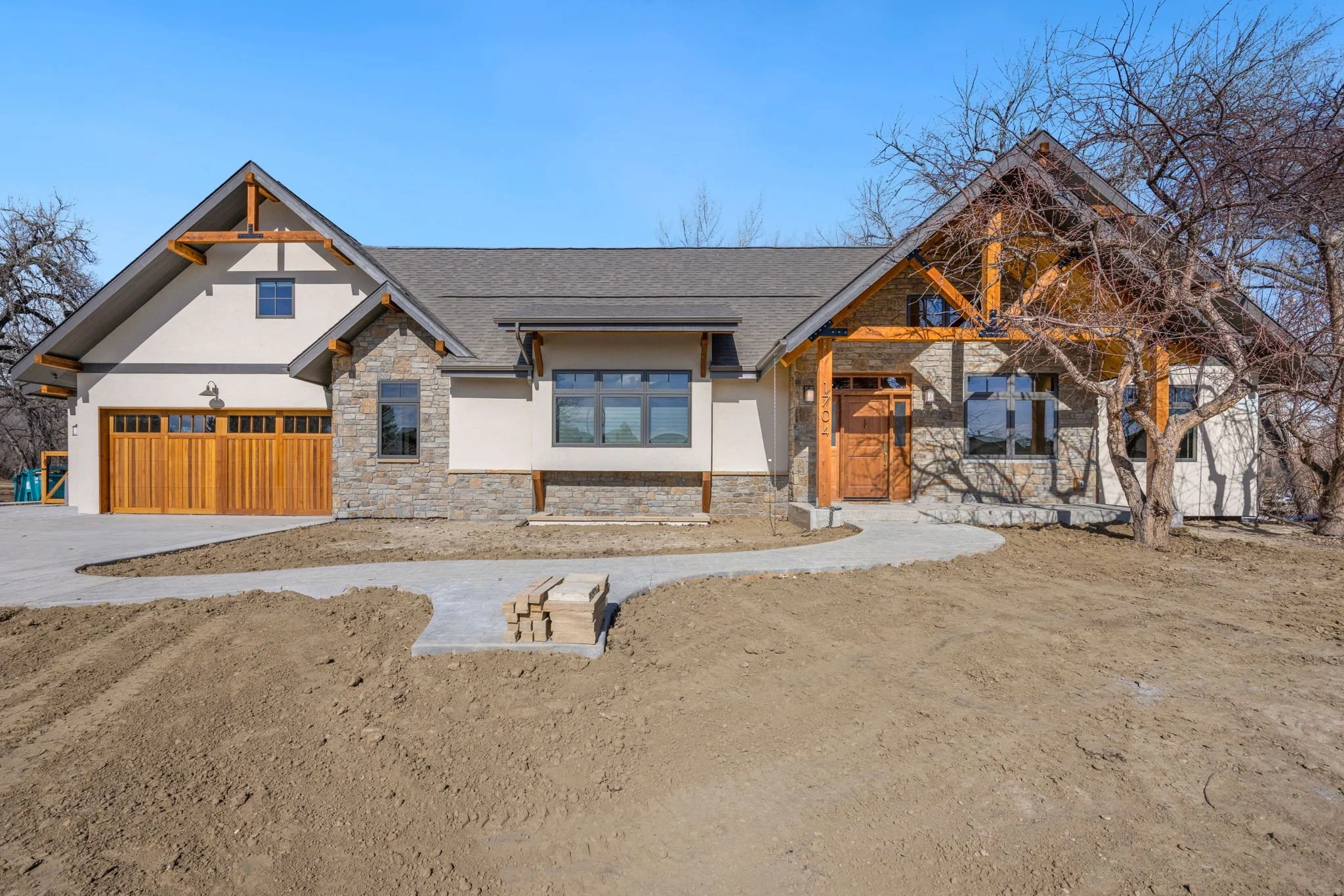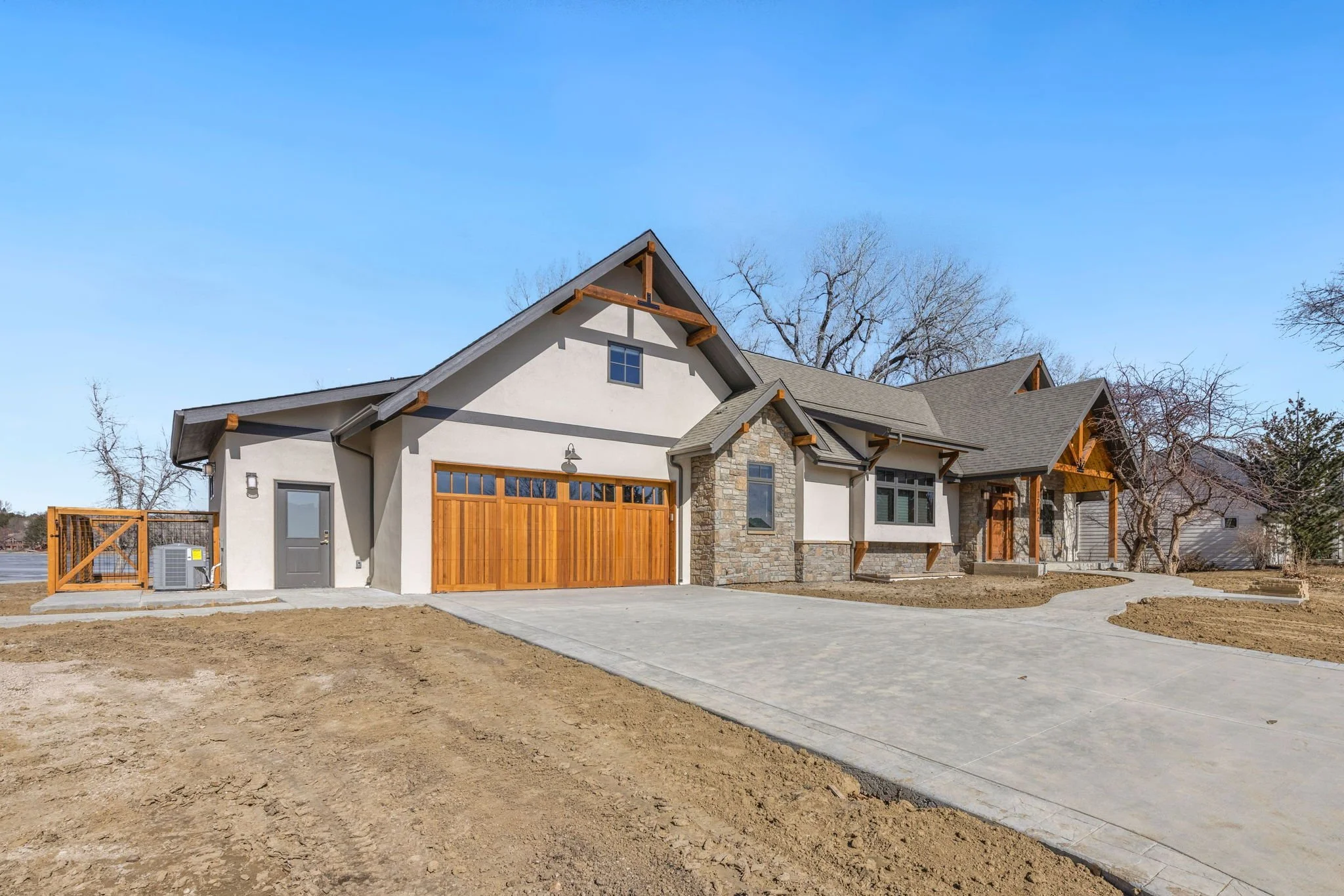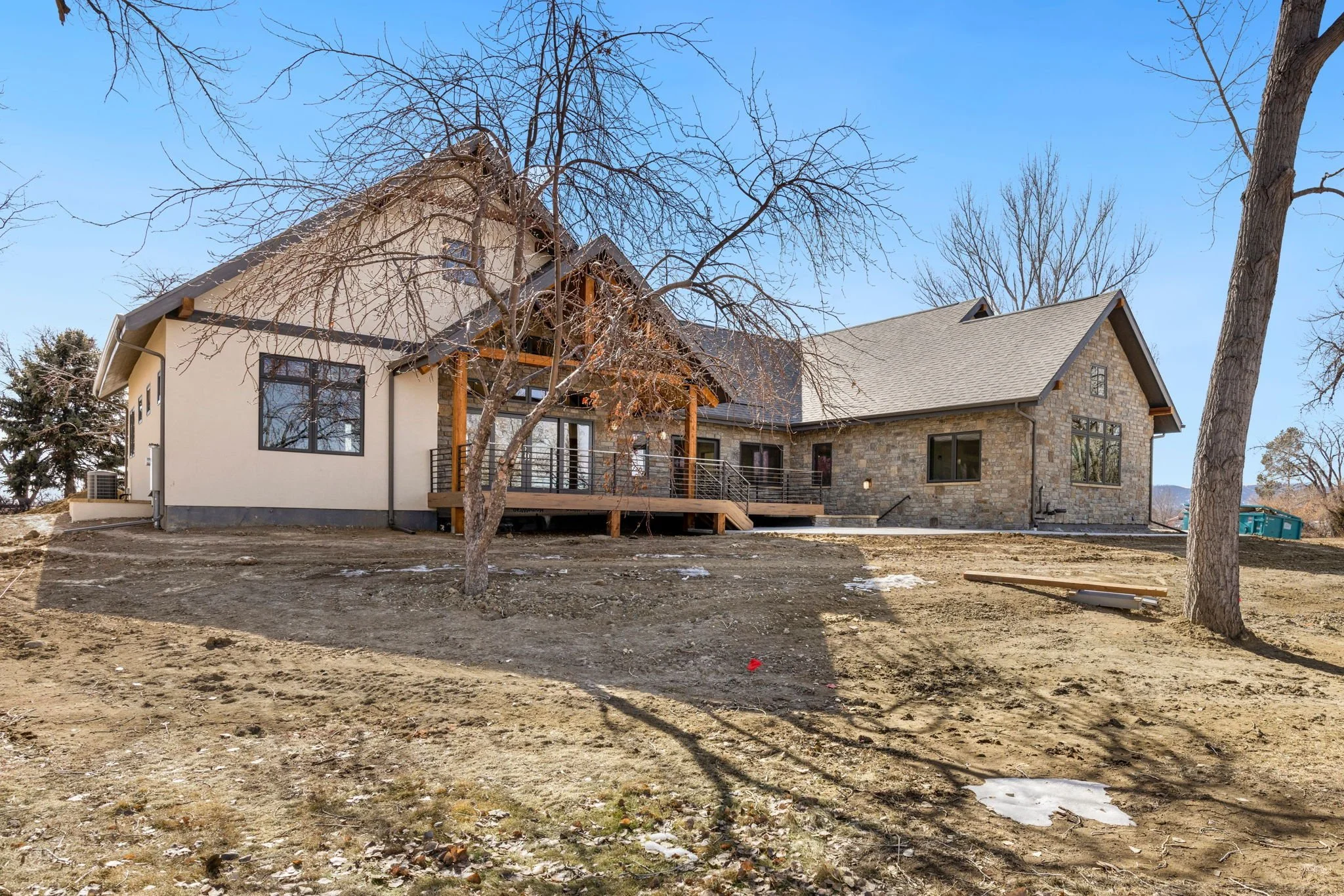Elevated Elegance
Colorado Mountain Living Meets Connecticut Contemporary
Occasionally, Mountain Standard Homes meticulously selects private projects that align with our building and design expertise and with our Abundant Altitude Living mission. The Fort Collins Lake House project was one that tested our abilities to design a luxurious mountain home and combining it with the traditional elegance of east coast styling. The result, a perfect combination of rustic-modern and coastal-contemporary.
Built in an established north Fort Collins neighborhood, locations like this are impossible to find especially with in-town lake frontage. It required the demolition of a 1978 neighborhood eyesore and re-development of the entire home footprint and infrastructure as seen below in historical photos. Now, the new jewel of this beautiful lakeside community will shine for decades to come.
Enter to expansive ceilings adorned by alder beams and abundant windows balanced with traditional craftsman made wainscotting and eight inch hickory plank flooring.
Locally sourced stone envelop the warm luxurious gas fireplace.
A true professional kitchen with endless alder cabinets and premium quartzite counter tops.
Professional Thermador appliances compliment the grand kitchen design.
Open kitchen and dining areas with direct access to the lake view deck.
Custom built cabinetry can be found throughout the home.
Expansive Master Suite with lake views.
Elegant lighting designed to match the form and function of the home.
An unparalleled master bath experience.
Open shower with full quartzite wrapped walls and seating areas.
A master closet designed for the clothing connoisseur.
Mudroom and Powder Bath
Library and Sunroom
A library designed for the astute professional.
A secondary bathroom that will even please the most critical of house guests.
An office with a view.
Office built-ins designed to disguise typical work clutter.
A family room fit for entertaining.
Ample space and bright lighting make this family room comfortable and inviting.
A quick walk out to the lake from the basement family room.
A family room can not be without a beverage center and bar seating.
The basement bath designed for family and friends.
Guest bedroom 2
Guest bedroom 3
A luxurious laundry room.




































